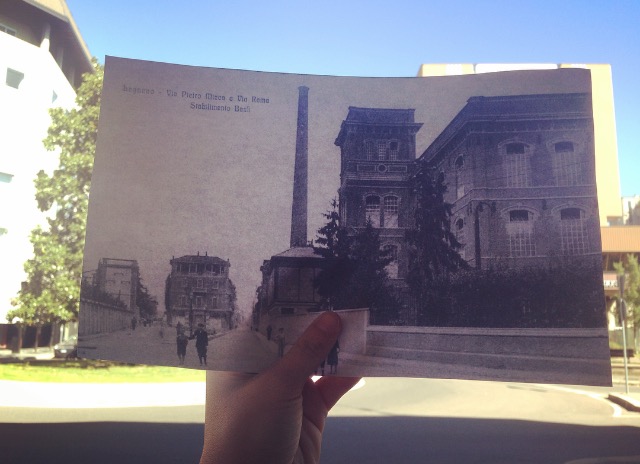
IERI, Fabbrica – OGGI, sede della Banca Intesa San Paolo
La palazzina De Angeli Frua è stata un impianto di tessitura di fine Ottocento gestita dai fratelli Banfi, poi Stamperia Italiana De Angeli, quindi De Angeli Frua, per la collaborazione di Ernesto de Angeli e Giuseppe Frua. Il nome completo era “De Angeli-Frua, Società per l’industria dei tessuti stampati S.p.A.”. L’attività produttiva terminò nel 1968; dalla chiusura dell’attività del cotonificio, la costruzione è rimasta abbandonata.

L’edificio costituisce un esempio di architettura del mattone e del ferro. La costruzione, completata nel 1893, assunse una fisionomia tale da essere chiamata “Castellaccio” o “Castello del lavoro”: un corpo massiccio ed esteso, in mattoni a vista, realizzato su tre piani e con tre torri più alte di un piano, su cui si aprivano finestre binate e, all’ultimo piano, a triade; la copertura a shed del fabbricato era nascosta dalle cornici della facciata.
Il complesso fu demolito nel 1974 per lasciare posto a costruzioni moderne; vennero salvati solo gli uffici, oggi sede della Associarma, e l’edificio sulla via Pietro Micca, sede del “Dopolavoro” della Franco Tosi. La palazzina degli uffici rimasta testimonianza storica dello stabilimento De Angeli Frua fornisce un esempio delle caratteristiche tipologiche e stilistiche tipiche dell’architettura industriale ottocentesca diffusa nella Valle Olona. L’edificio a pianta rettangolare, ha le facciate in mattoni a vista con lo zoccolo in cemento decorativo, le due evidenti fasce a marcapiano e le cornici di tutte le finestre sono in pietra arenaria, materiali comunemente utilizzati in questa zona.

Recentemente, a causa del tempo e della non puntuale manutenzione, è stato reso necessario un restauro di tipo conservativo, cioè volto al recupero di tutti i materiali e le sagome originali presenti in facciata, al fine di riportare l’edificio al suo aspetto originario. I lavori hanno riguardato la sostituzione del tetto, la pulitura della facciata e il ripristino dei decori in gesso che stavano iniziando a staccarsi. I lavori di restauro sono stati ultimati nel 2007, con una spesa di 150 mila euro totalmente sostenuta dal Comune.

YESTERDAY , Factory – TODAY , headquarters of Banca Intesa San Paolo
The building De Angeli Frua was a late nineteenth century weaving plant run by Banfi brothers , then Printshop Italian De Angeli , then De Angeli Frua , for the collaboration of Ernesto and Giuseppe Frua de Angeli . The full name was ” De Angeli – Frua , Society for the industry of printed fabrics S.p.A. “. The production ended in 1968 ; following the closure of the cotton mill , the building was abandoned.
The building is an example of architecture of the brick and iron. The building, completed in 1893, took on a shape as to be called “Castellaccio” or “labor Castle”: a massive and extended body, brick, built on three floors with three tallest towers of a level, on which they opened coupled windows and the top floor, in the triad; The shed roof of the building was hidden by the facade frames.

The complex was demolished in 1974 to make way for modern buildings; They were saved only the offices, now the headquarters of Associarma, and the building on via Pietro Micca, home of the “OND” of Franco Tosi. The office building remained historical record of the factory De Angeli Frua provides an example of typical typological and stylistic characteristics common nineteenth-century industrial architecture in Valle Olona. The rectangular building, has exposed brick facades with the socket, decorative concrete, the two obvious bands string course and the frames of all the windows are made of sandstone, commonly used materials in this area.
Recently, because of the time and not timely maintenance, was made restoration a conservative , that is aimed at recovering all the original materials and shapes present in the facade , in order to bring the building back to its original appearance . The work included the replacement of the roof , cleaning the facade and restore plaster decorations that were starting to come off. The restoration work was completed in 2007 , at a cost of 150,000 Euros totally supported by the Municipality.
Other photos are on my pinterest page: https://it.pinterest.com/deborahcorno/